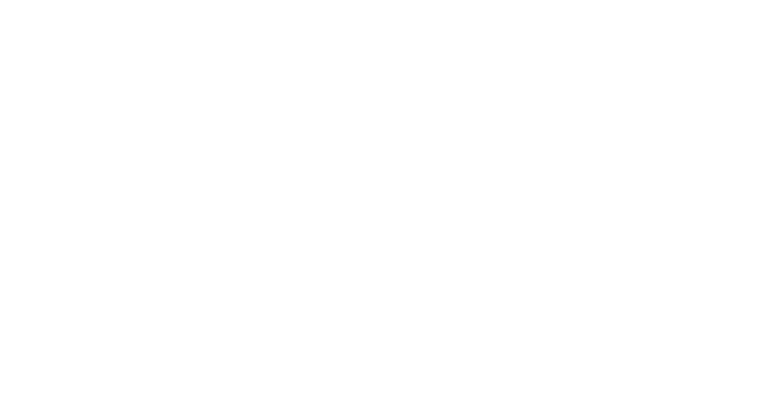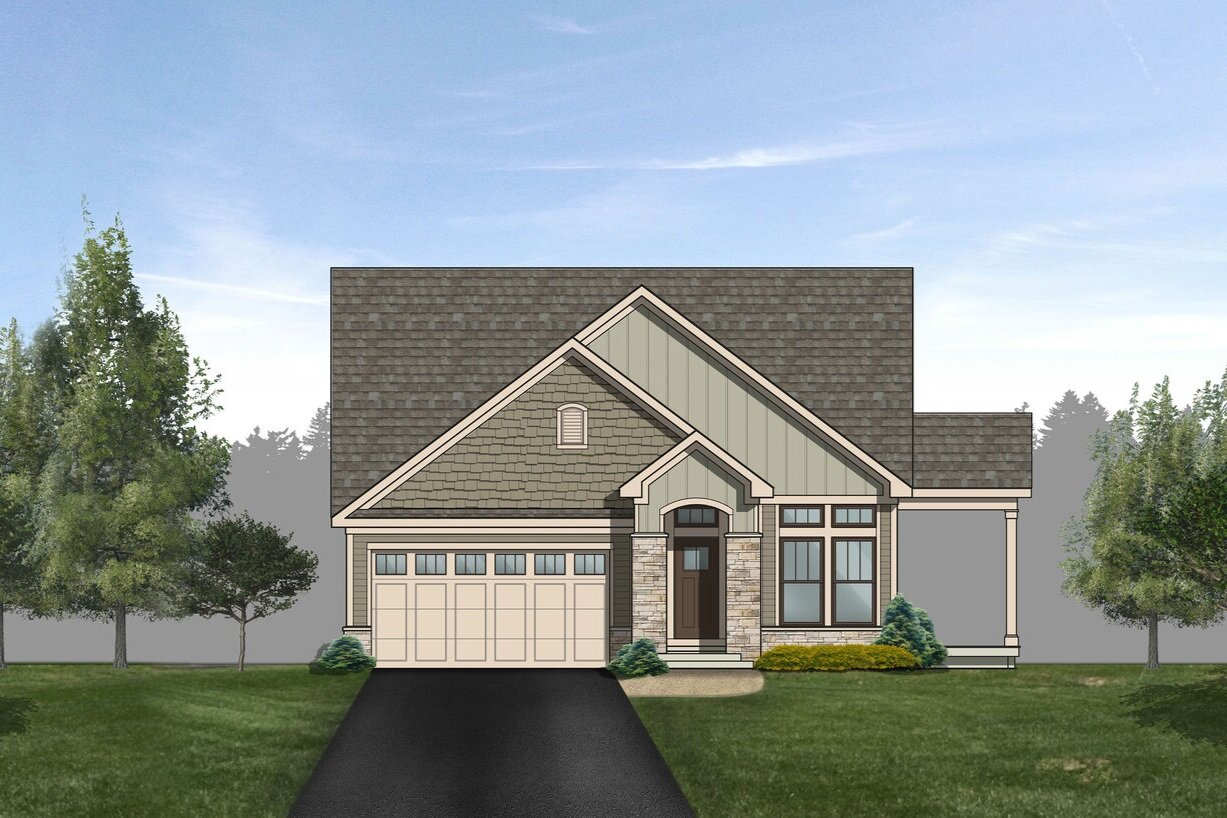
OVERVIEW
 |
 |
 |
 |
| 2,817 | 4 | 2.5 | 2 |
|---|---|---|---|
| Square Feet | Bedroooms | Bathroooms | Car Garage |
FLOOR PLAN
Our Favorite Features:
Total first floor living convenience
10’ ceilings on first floor & 9’ lower level
Spacious master bedroom with tray ceiling
Connected master closet and laundry room
Covered outdoor living space
Sizable master closet
Extra wide, open stairway to lower level
Spacious storage area in lower level
Perfect for narrow lots
PHOTO GALLERY
COMING SOON!
FRONT ELEVATION
WANT TO CUSTOMIZE THIS FLOOR PLAN?
Reach out to us today for a free quote and let’s get started.










