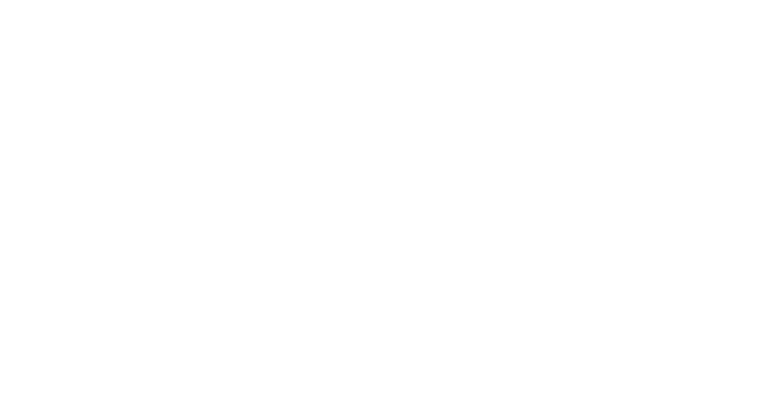
OVERVIEW
 |
 |
 |
 |
| 2,264 | 3 | 3.5 | 3 |
|---|---|---|---|
| Square Feet | Bedroooms | Bathroooms | Car Garage |
FLOOR PLAN
Our Favorite Features:
Open concept living
Luxurious built-ins beside fireplace
Two walk-in closets in master suite
“Messy kitchen” style pantry
Screened in porch with fireplace
Perfect for entertaining
Tons of storage space in additional garage
Luxury finishes throughout
Extra large study - perfect for working from home
*FINISHED LOWER LEVEL LAYOUT AVAILABLE UPON REQUEST
PHOTO GALLERY
































































VIDEO TOUR
WANT TO CUSTOMIZE THIS FLOOR PLAN?
Reach out to us today for a free quote and let’s get started.










